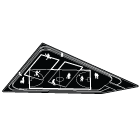November 2014, Athenæum Philadelphia

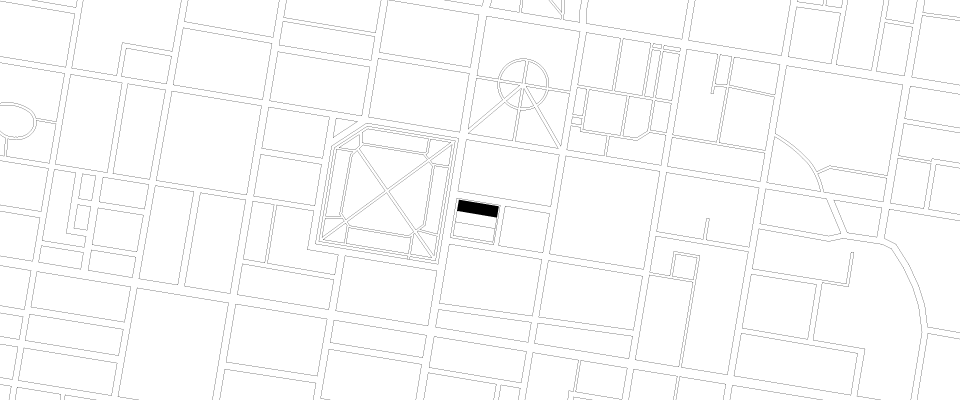
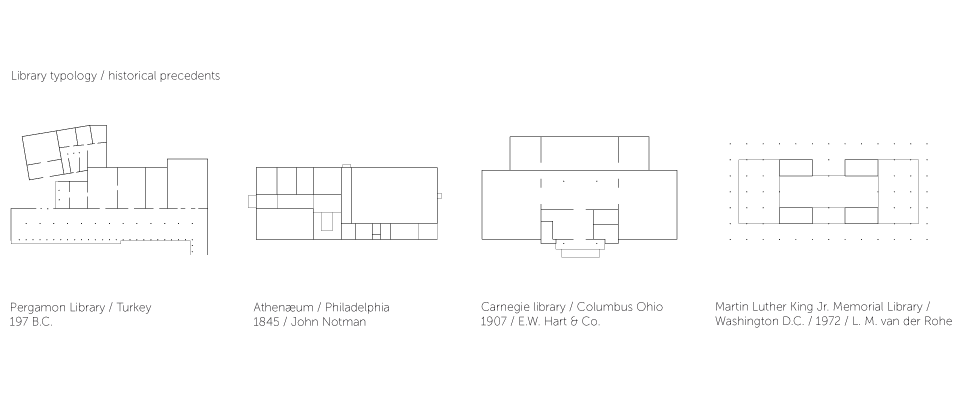
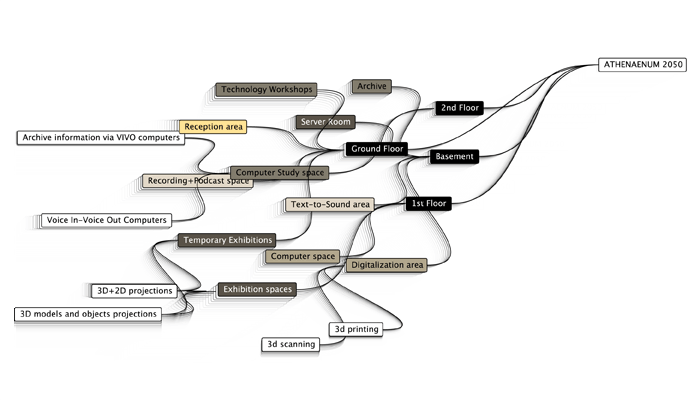
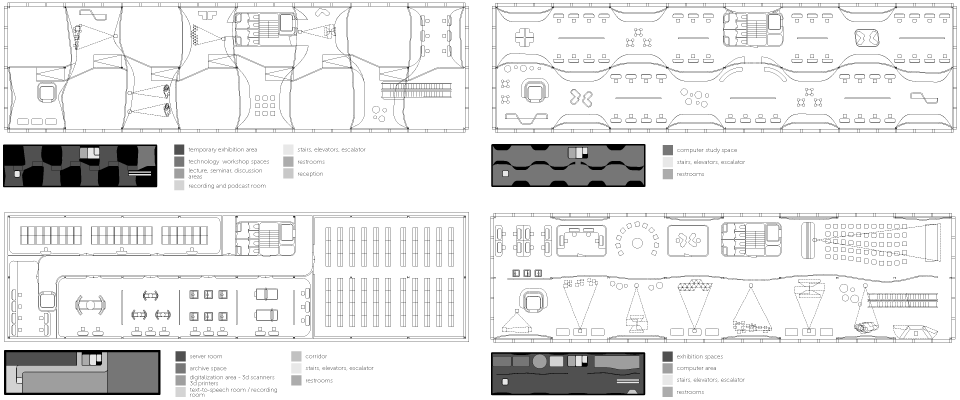

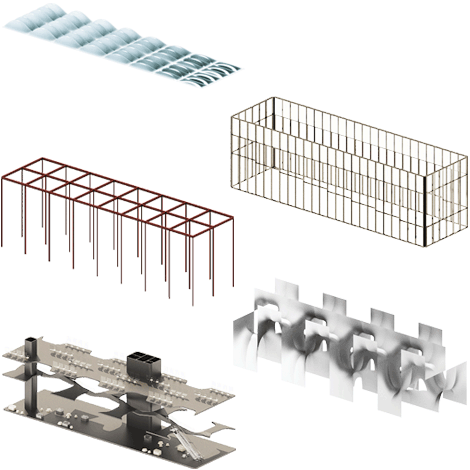






Athenænum Library and Museum 2050, Philadelphia, US, 2014,
international competition
team: martin lukac
The mid of the 21st century would be defined by a paradigm shift affecting not only libraries and similar institutions but also the society as a whole. This period of time could be characterized by a continuous transition from a written text towards verbal information or from a keyboard towards the talking computers.
New technologies will play an important role in this transition. Similarly libraries and other cultural institutions as we know them today would become prominent hubs mediating this transition between technology and society in terms of how information is being processed, stored, searched and presented to the individuals and society. Current text searching technology will be replaced by more advanced search browsers. These would allow us to access diverse information data with attributes such as texture, smell, tone, reflectivity etc.
Exhibits presented by these institutions will display digitally processed and enhanced objects, 3d environments and projections in their full spectrum, including tones, smells, atmospheres, able to fully interact with the visitor and thus creating a unique experience.
The project is conceived as an interpretation of the existing Athenaeum brownstone building from 19th century during the shift of the cultural paradigm.
What would the institution’s on-site and on-line presence look like in the period of time when written text is being slowly replaced by verbal information and images and video by digital objects, interactive models and simulations? In the time when the digital copy of an object is more real and vivid as the original. The project focuses on the internal organization of spaces within a generic volume and its relation to the digital content presented by the institution. One of the two main spaces is the basement. It serves as a main area for producing the digital content for the institution and contains facilities such as text-to-speech studio, digital lab for 3d scanning, printing and creating interactive digital projections of architectural exhibits, along with archive and server room. The other main space is the computer study room on the top floor which would allow the visitors access the digital content via voice-in/voice-out computers. Volume compressed by these two floors is conceived as a sequence of rather acoustic-like spaces for exhibiting the digital content such as interactive installations, digital 3d objects and environments. Ground floor is defined as variable space for temporary exhibitions, technology workshops, lectures and digital broadcasting.
