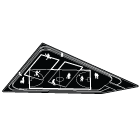July 2003, Europan 7
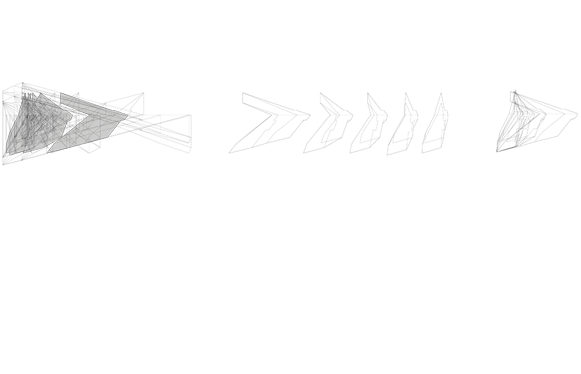
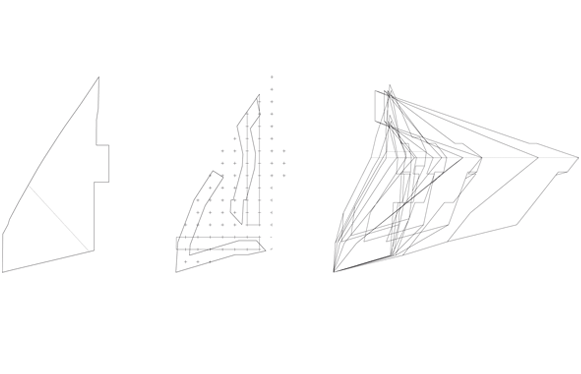
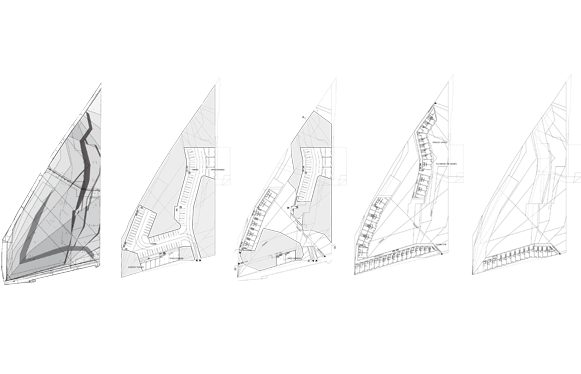
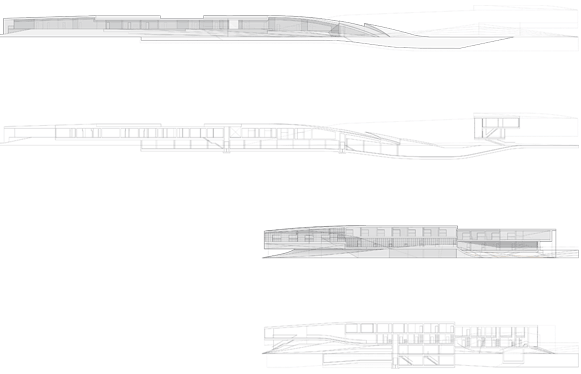





Europan 7, vienna, AT, 2003,
international competition
team: martin lukac
the flatland project
The flatland project attempts to form its own version of an encounter of volumes with a flat ground. Refusing the simple way of just an extrusion of volumes or solids, project creates its own fictive object or volume consisting of the absolut site surface and the maximum allowed building height. Apparently this object will remain fictive because of its unattainability / existing high voltage or given cubature / but in series of steps / including the two - plane projection / it can record itself / flat projections /. Placed onto the site these projections behave like an artificial strata, forming the connection between the existing ground and proposed housing strips. Stratified volume contains parking places, housing facilities and commerce and creates terraced surface for playgrounds and greenery. Initially rectangular housing blocks tend to twist and melt into the layered form, so that the semi - private spaces coalesce with basement spaces. Thus the plane becomes the volume and the flatland becomes a space for living created entirely by the means of its own.
