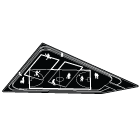October 2010, Sukkah City














sukkah city, new york city, US, 2010,
international competition (invited)
team: martin lukac, peter malaga
morpheme
Conceived on one hand as a transient shelter or dwelling, and on the other as a set of processes, which
form some sort of intangible permanence. These activities, such as constructing, dwelling, eating,
sleeping, entertaining, which spiral through the different places and periods of time like a DNA that enables to create permutations and interpretations of the original theme.In certain ways, our proposal follows the traditions and simultaneously examines different spatial conditions and effects.
This concept defies the conventional wall-and-roof relation and rather tests zoomorphic qualities of "skin-and-bones", referring to the nomadic practices. A riblike form is partly derived from the Hebrew blessing ( word manipulation and overlapping, letter inscription, outlines defining the form) and resembling the animal skeleton ( whale or elephant ). Our Sukkah shelter is a system of digitally fabricated plywood profiles filling up the maximum allowed footprint area (19x8 feet).
However, shelter can be alternatively divided into segments and a smaller fragment of the structure can be constructed. Horizontal braces stabilize the structure, define the floor area and also hold the planters. Planters (either clay or woven) with plants create an alteration of traditional green roof - Schach. Plants in planters ( young bamboo )are detached from the ground but still rooted. These plants redefine the relation between the walls and roof by creating the "seamless green skin" and at night enable to see the stars through branches and leaves. Optionally openings formed by the structure can be filled with cut bamboo branches and sticks of diverse length and diameter, its hollow parts enabling the visual connection with the
sky.

























































