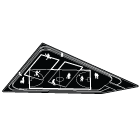June 2011, Europan 11

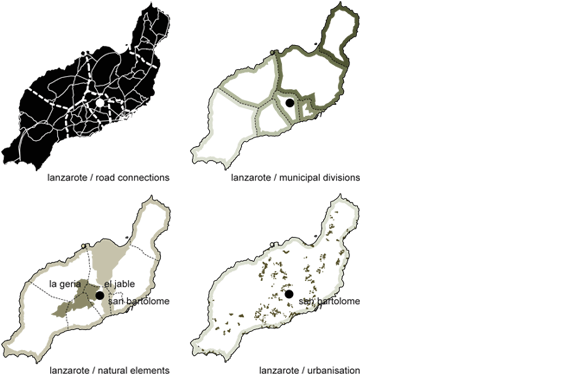

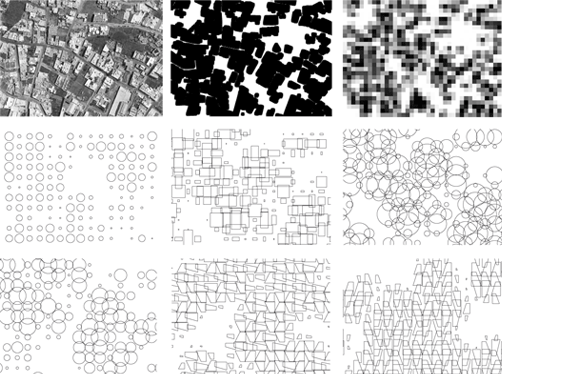
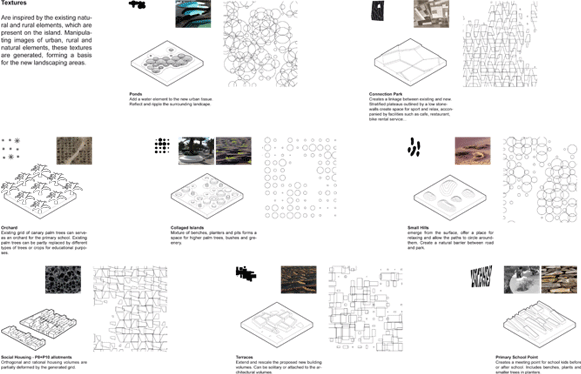

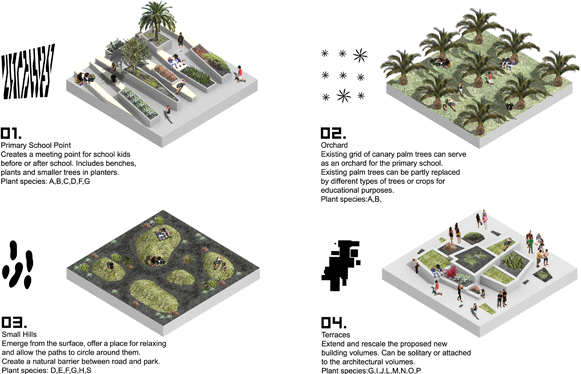
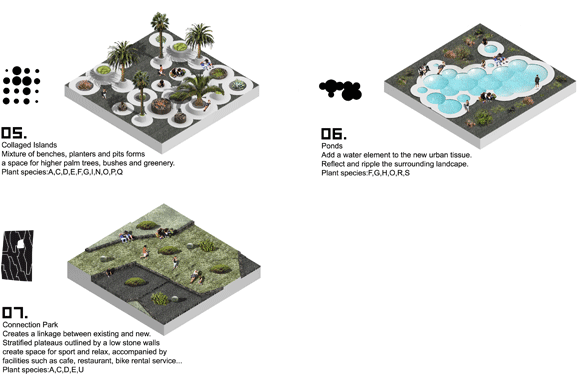
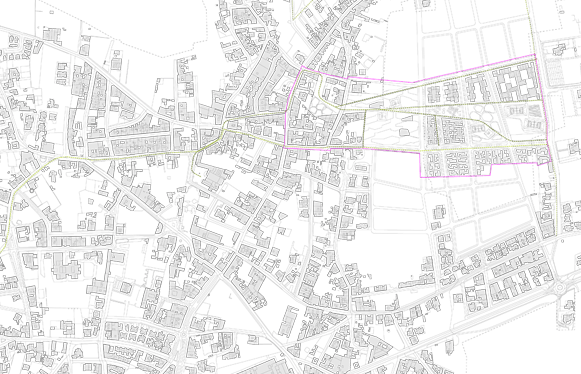
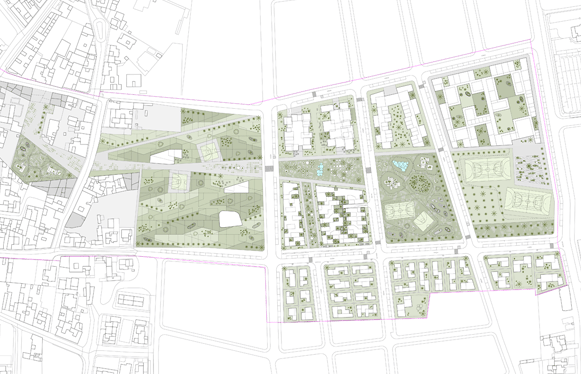
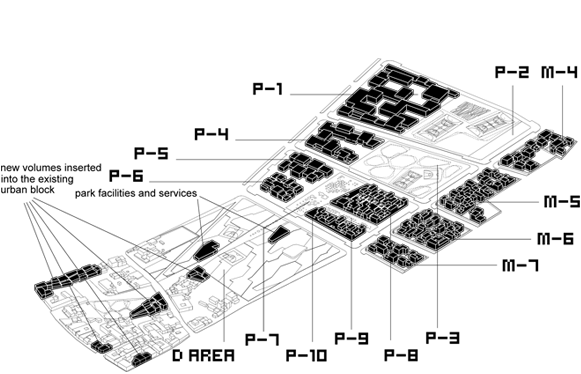
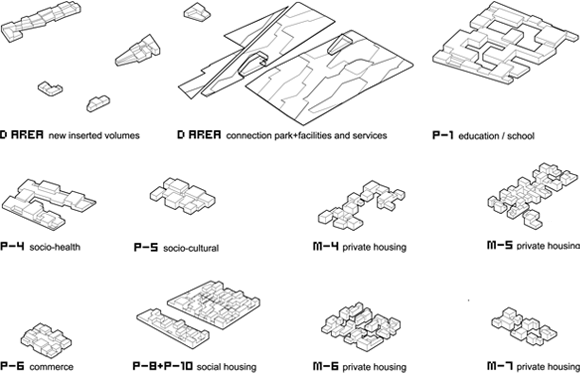
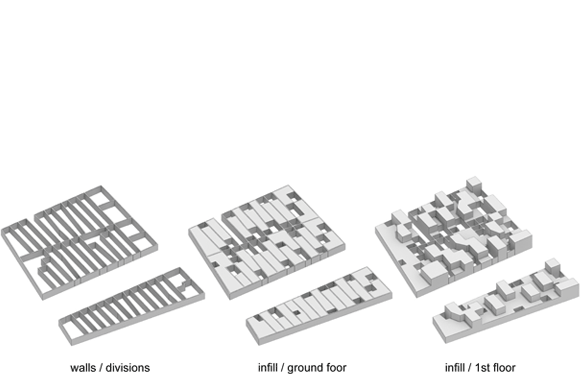
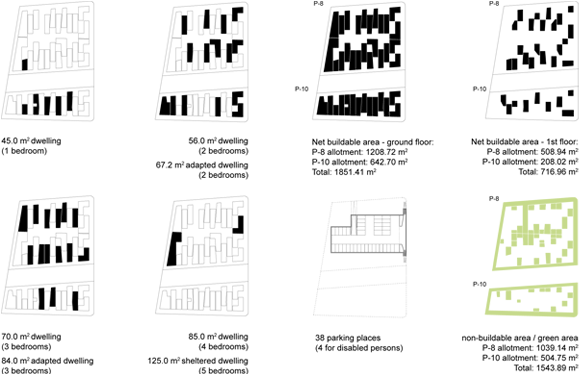
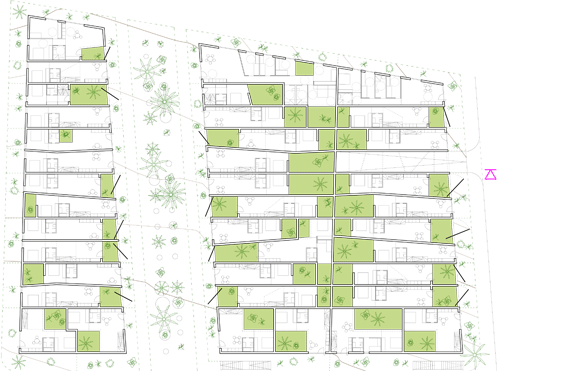
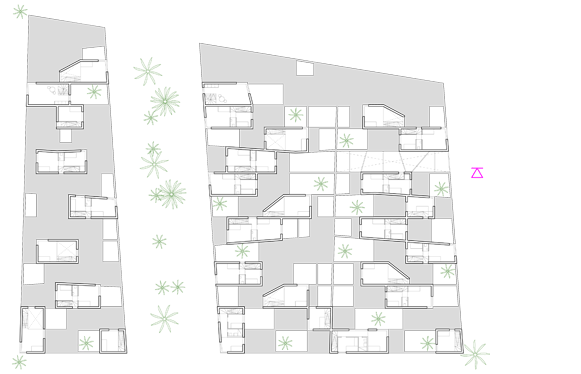
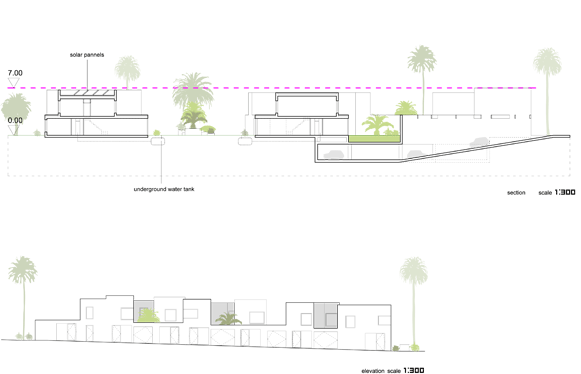
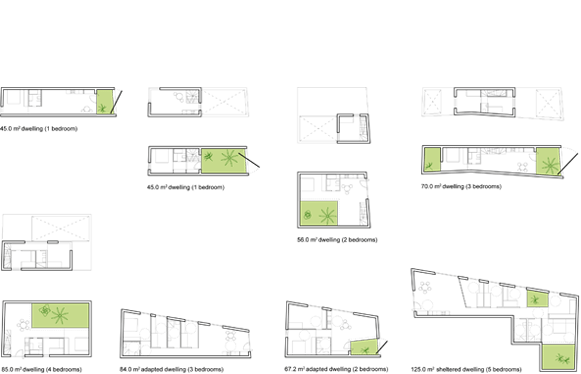




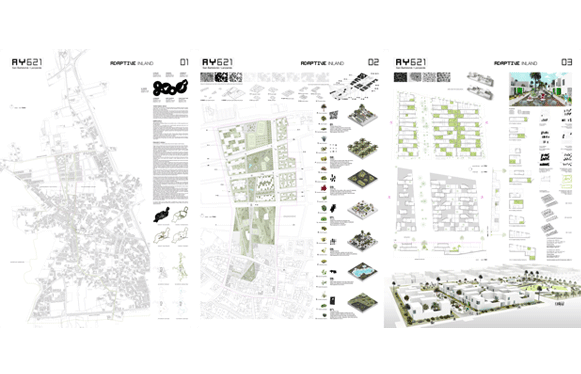
san bartolome, lanzarote, canary islands, ES, 2011,
international competition, finalist - selected for the forum of juries and sites
team: martin lukac, peter malaga
Proposal of social housing reflects the existing urban pattern of the town and system of buildings with maximum 2 stories, with basement or mezzanine basement garages. It is proposed as a single volume divided by shared walls maximizing the usable area. On the ground floor, the volume is perforated by voids forming the patios with greenery following the local and traditional dwelling types. Traditional introspective and protective character of dwellings can be transformed via operable gates extending the private patios into the semi-public park allowing visual contacts and intensification of social interactions and bringing more vitality to the public housing.
Larger dwelling types are elevated to the first floor and extending the visual contact toward the green areas and surrounding landscape. To reduce distance, adapted dwellings and sheltered home are oriented directly to the main park zone, where the interconnection between urban and rural is created.Dwellings include roll-up or sliding perforated shading system on facades (entrance doors, windows) which filter or block outside light.
All dwellings have installed underground water tanks: 150 liters/inhabitant/day, with reserve for 3 days, reserve 450 liters per inhabitant. All underground water tanks are placed either in the setbacks zones (outer green belt) or in space between ground-floor and basement parking. An intrinsic aspect of the whole project is positioning of Canary Palm (Phonix canariensis) trees which also define the perimeters of urban blocks and serve as natural landmarks.
